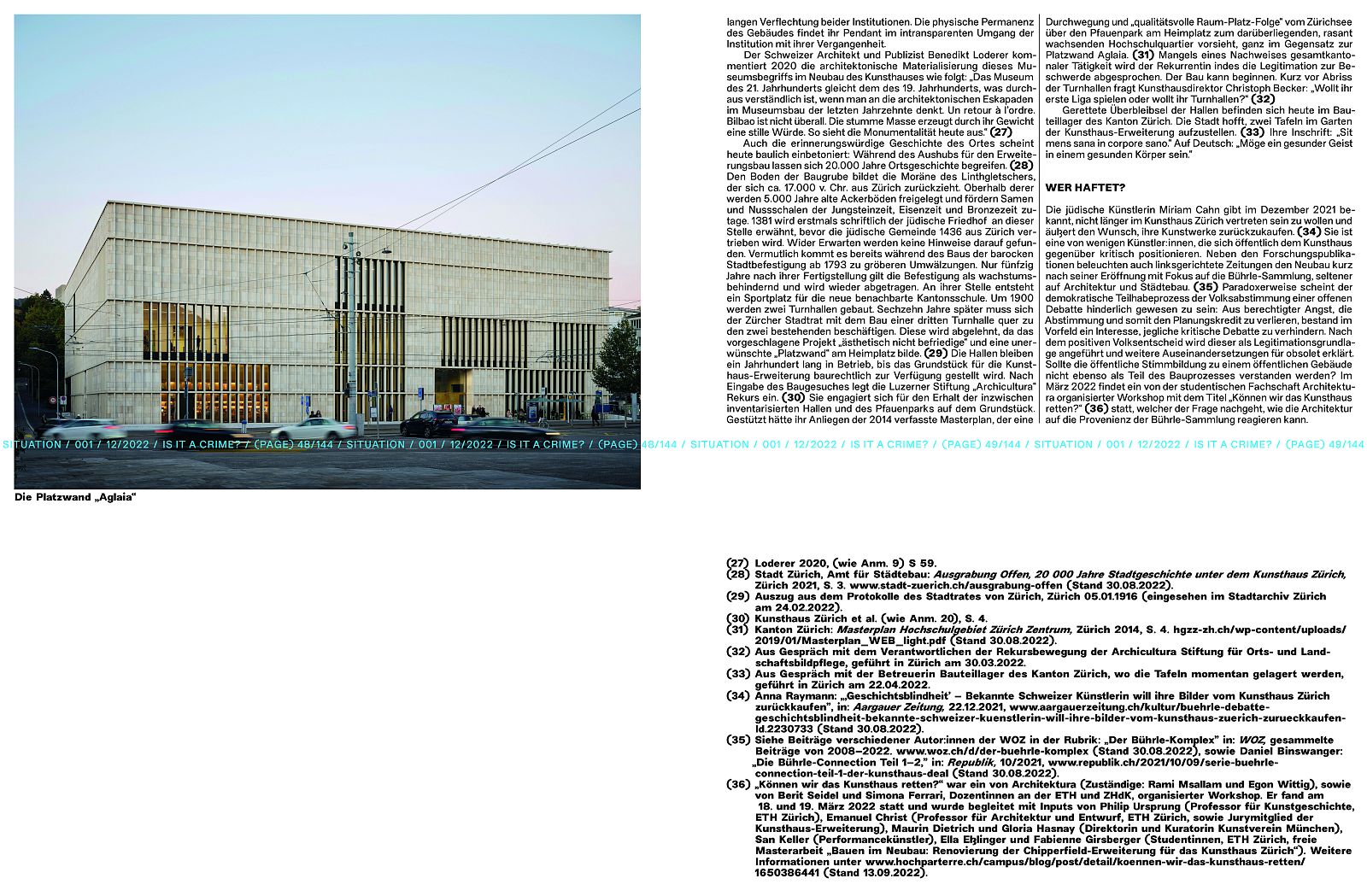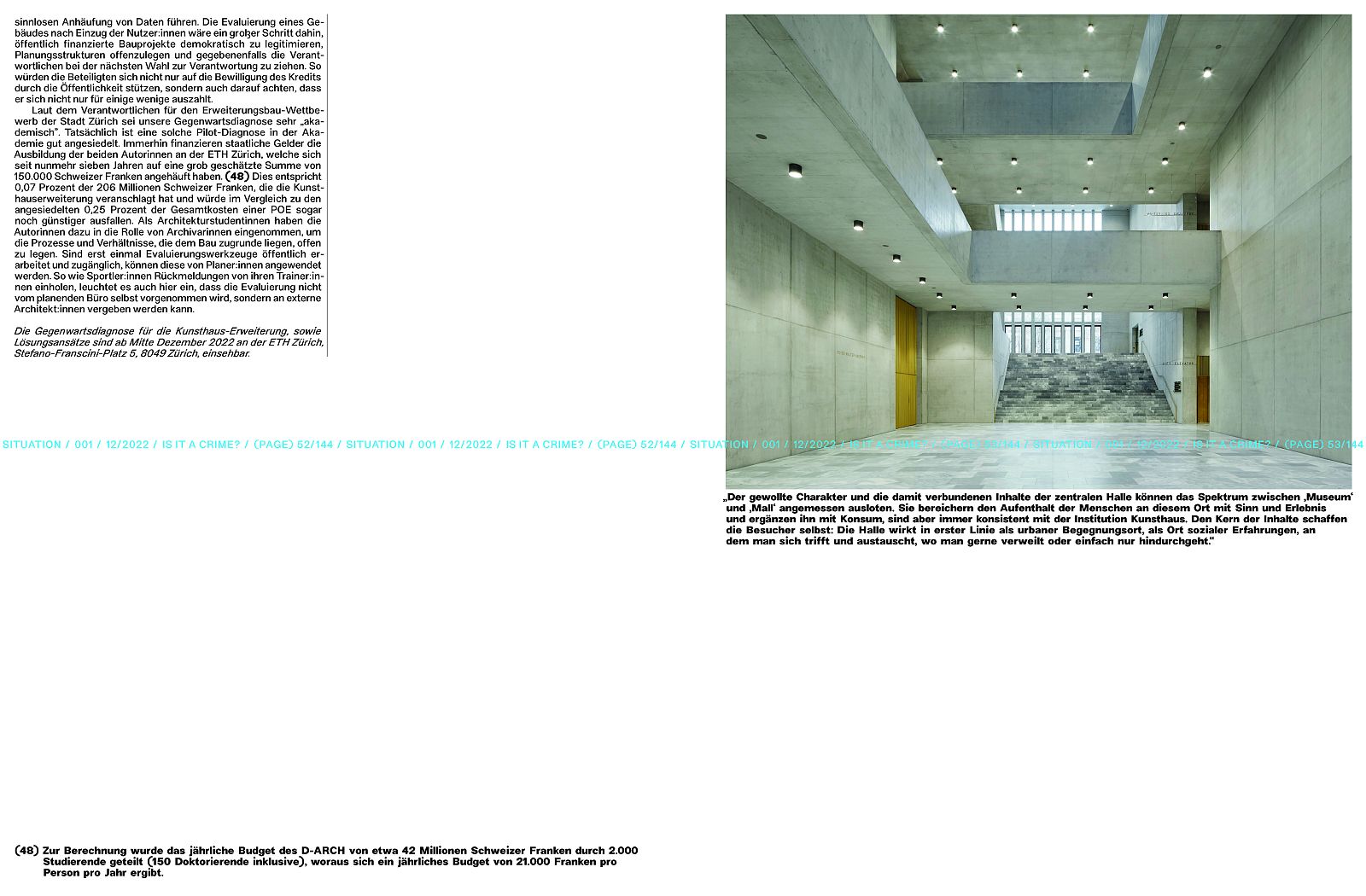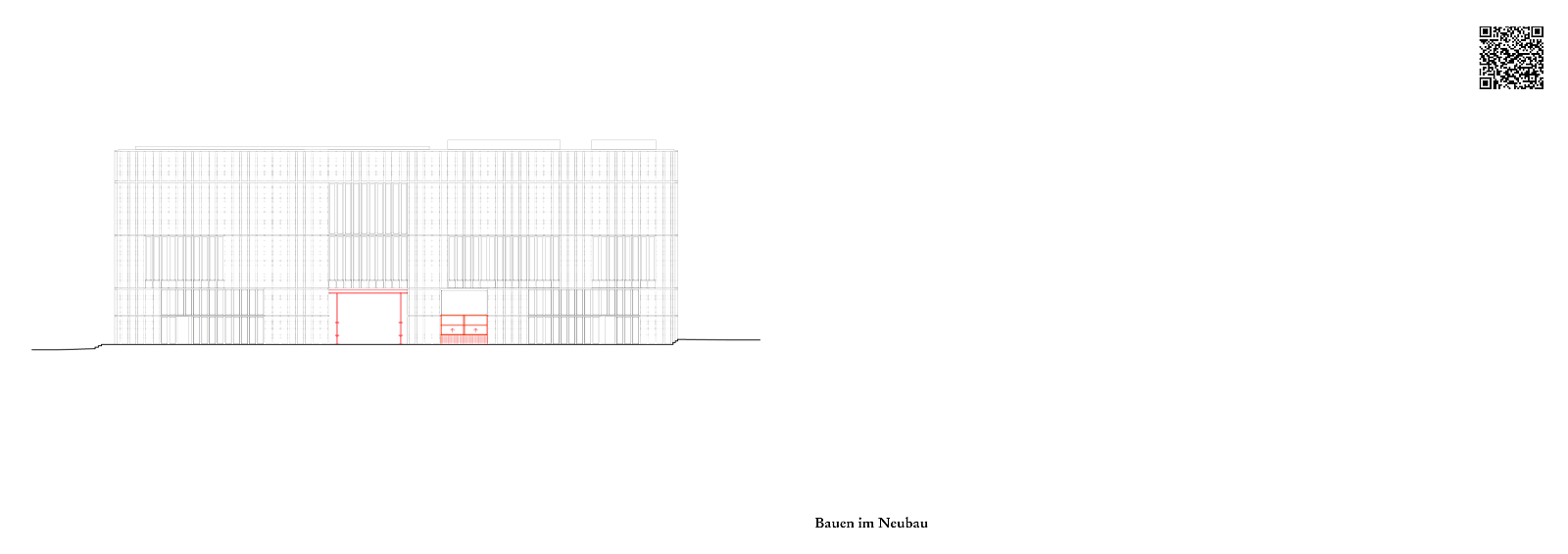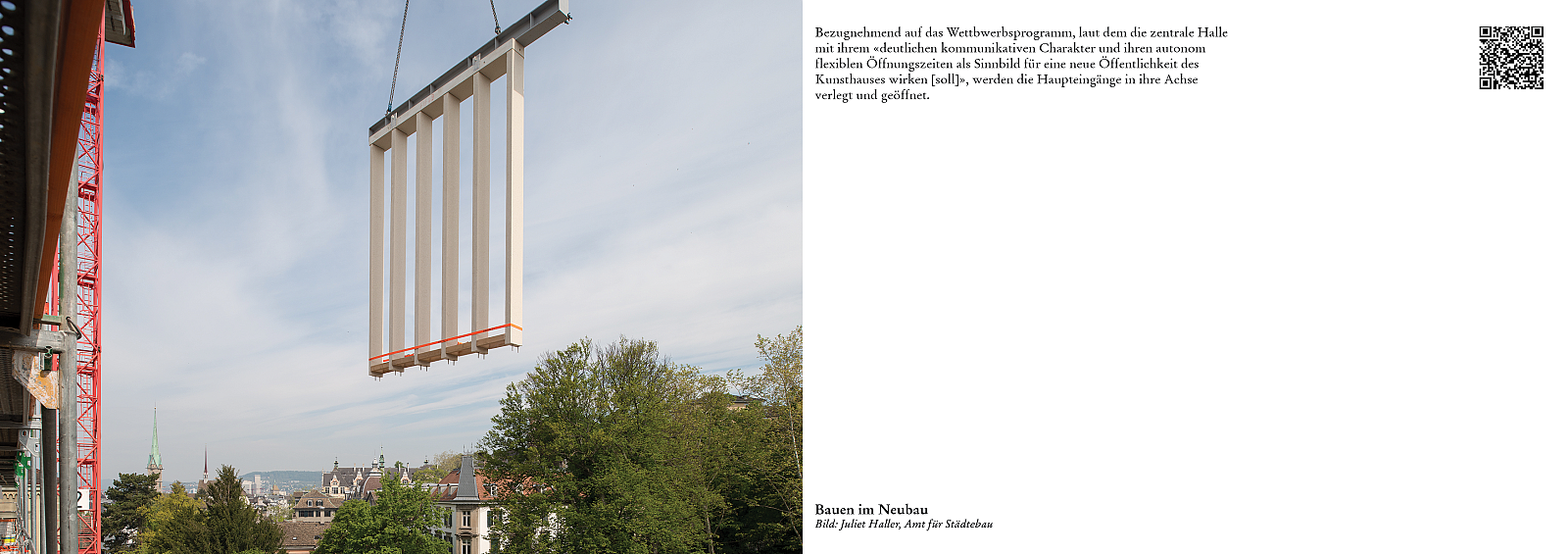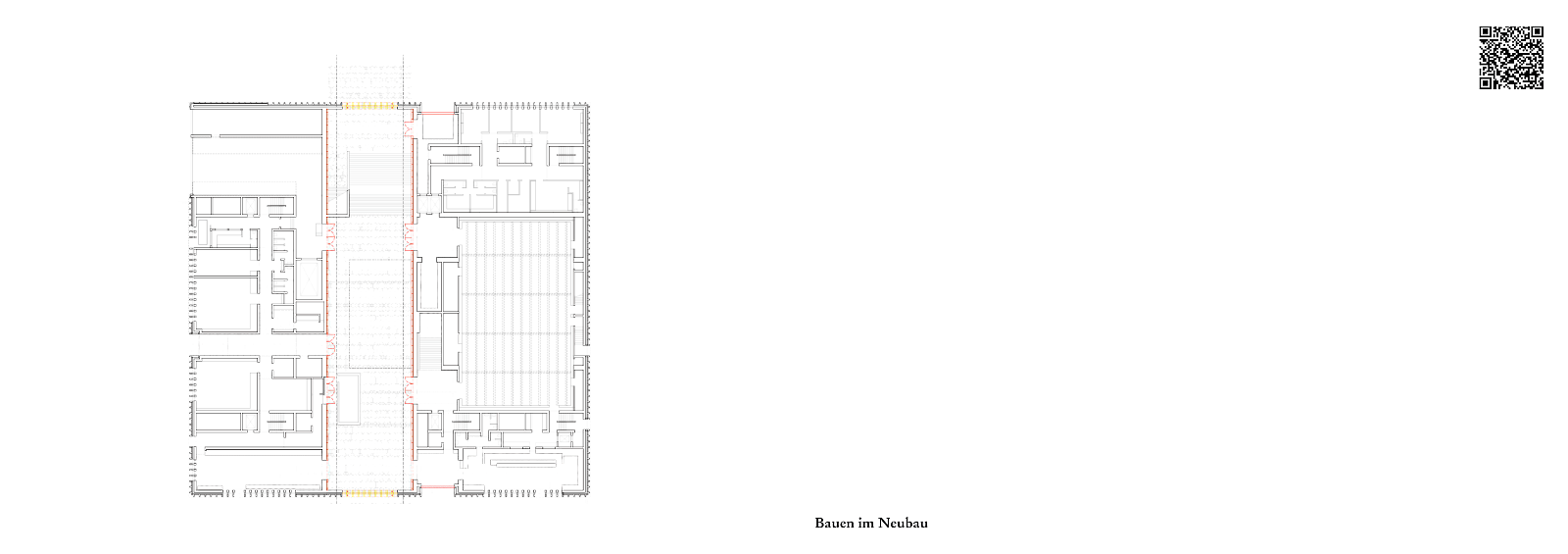In October 2021, the fourth extension of the Kunsthaus Zürich opens on Zurich's Heimplatz. At this time, preceded by twenty years of planning, the building is falling out of time: a luxurious concrete repository for private collections with no connection to its immediate surroundings, sealing the entire site and disallowing any participation from the public, neither in its appearance nor in its programming. The repetitive limestone curtain that envelops the building reinforces the monumental character of its size, a costly expression of existing power relations. The physical inertia finds its counterpart in the institution's lack of transparency in handling its controversies. (see "Kontamination")
Bauen im Neubau begins immediately after the building's supposed completion and reclaims the unfulfilled promise of publicness. (see "Aglaia")
The site’s physical and ideological material is viewed in a wide temporal context. 20,000 years of history can be read from the excavation pit, the moraine of the Linth glacier forming its base. Over the following centuries the structural development is characterized by erasure, each layer ruthlessly sealing the previous one. The extension building follows the site’s history of disruptive interventions and planning mistakes. (see "Landschichten" and "Planungsprozeduren")
How to deal with architecture designed to last forever? The baroque city fortifications, the remains of which can be found under the Kunsthaus basement, are being demolished fifty years after completion because they are perceived as hindering growth and traffic. In this case demolition can be avoided through adaptation. However, the interdependencies of the massive supporting structure, as well as of the maximally compact heating and cooling system are inherently resistant to change. How can the building be renovated without the intervention compromising in its smallness, or worse, reproducing the outdated power play with equal stringency? The proposal for an architectural intervention focuses on the public promise of the central hall, as well as on restoring the urban connection between Heimplatz and the university gardens. By opening the hall on both sides and moving the entrances to its axis, a covered urban street space results (see the negative model, reversing the interior space to the outside).
Easier to renovate than the physical building is its perception as well as future planning procedures. (see the article "Leise Mängel"). Talks take place, audio walks, exhibitions and workshops. The narratives are conveyed in the mobile museum shop, consisting of a postcard stand, a model, a catalogue and an alternative audio guide for the Kunsthaus Zürich.



